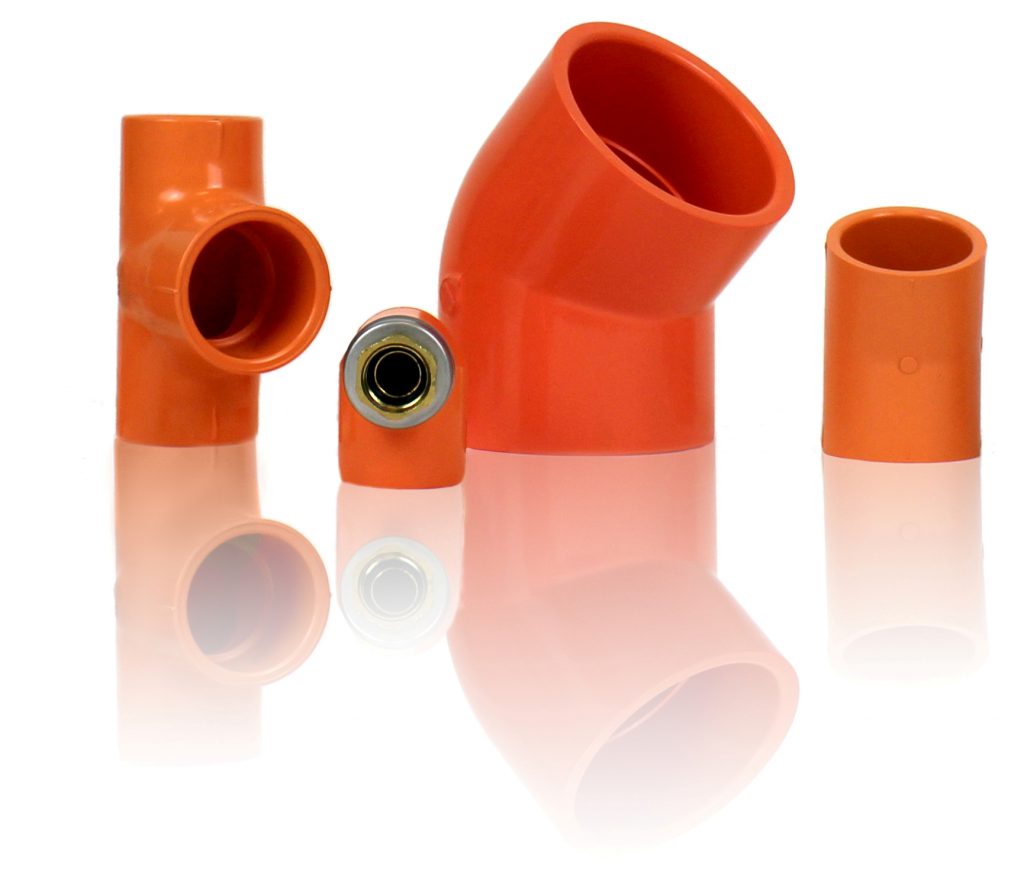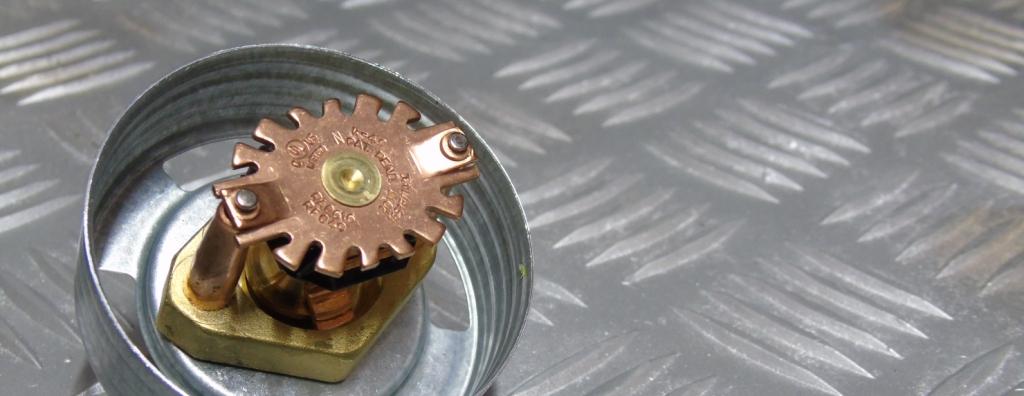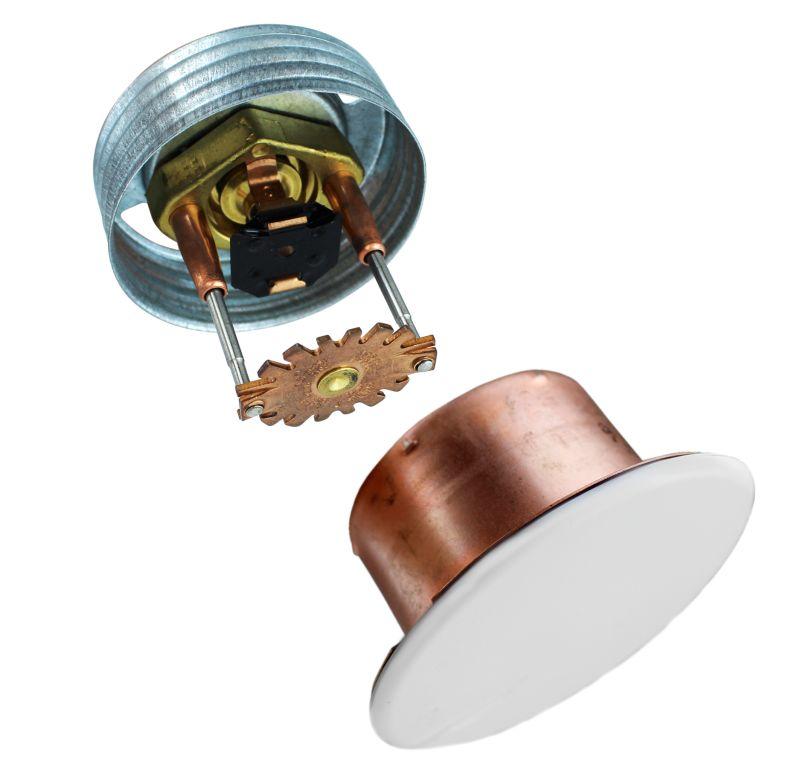[ecotectfire_submenu]
Fire sprinkler systems detect a fire and discharge a calculated amount of water from the nearest sprinkler head in a spray pattern designed to contain the fire.
Forward-thinking architects and developers have been including sprinklers in their designs for several years. They are now cited in Building Regulations in England & Wales and are mandatory in certain housing in Scotland and all housing in Wales.
Sprinklers open up opportunities & make business sense
Residential sprinkler systems consist of a water supply, backflow prevention device (e.g. check valve), stop valve, priority demand valve (where required), automatic alarm system and pipework to sprinkler heads. Appropriately selected sprinklers are fitted at specified locations.
Sprinklers operate at a predetermined temperature, discharging water over a known area below. The flow of water also results in the activation of an alarm. Only those sprinklers operate which are individually heated to their operating temperature by the heat from the fire.
Systems installed in accordance with BS 9251: 2021 are primarily for the purpose of reducing risk to life, and are expected to prevent flashover in the room of origin of the fire. They therefore provide increased time for occupants to escape or be rescued. Residential fire sprinklers have additional benefits for property protection, environmental protection, sustainability of buildings, continuity of property use, and firefighter safety.
By incorporating fire sprinklers, our clients can enjoy design flexibility, reduce their costs and meet building regulations. Increasingly, building control officers and architects are becoming familiar with their use, in both existing property and new developments. Including sprinklers is not just an alternative means of complying with building regulations. The result can be a much improved scenario.
Sometimes a project would not be viable without the use of sprinklers. For example, where fire brigade access to a proposed development is restricted, the inclusion of a sprinkler system can enable the developer to gain planning permission.
Ecotect works closely with architects, developers, and those with a duty of care, designing systems for Apartment & Residential Blocks, Nursing Homes, Hotels and Houses.
We make use of advanced technology and keep costs as low as possible through good design.
The standards we design to include:
BS 9251: 2021 Fire sprinkler systems for domestic and residential occupancies;
BS EN 16925: 2018 Fixed firefighting systems. Automatic residential sprinkler systems. Design, installation and maintenance; and
BS EN 12845:2015+A1:2019 Fixed firefighting systems – Automatic sprinkler systems.
The latter is for property, rather than life safety, protection. The first two standards are designed to buy time for occupant egress from a domestic or residential setting and to provide a safer environment for fire fighting access.
We are third party accredited company, under the LPCB’s LPS 1301 scheme for residential and domestic installers, and can guide you and your stakeholders through which standard and category may apply to your project.
A summary of the revisions in BS 9251: 2021
As with the previous editions (BS 9251: 2005; BS 9251: 2014), this is a code of practice and therefore takes the form of guidance and recommendation.
It should not be quoted as if it were a specification.
Before undertaking the design of a residential sprinkler system for a specific property, the designer should consult with all stakeholders, including final clients and fire engineers, and evaluate at least the following factors, obtaining specialist advice where necessary:
The risks to be protected, including the fire loading
The type of occupancy of the property
The water supply requirements and availability
Any special circumstances
Users claiming compliance with the standard should be able to justify any courses of action that deviate from its recommendations.
BS 9251 was thoroughly overhauled in 2013-14, with the main changes being:
Introduction of Building categorisation based on occupancy risk
A change of building height limit
Variations in sprinkler head design density and spacing were introduced
Expanded guidance on preliminary work, consultation, and on water supplies
Additional measures for vulnerable people and multi-occupancy premises
Following a further review, BS 9251: 2021 was published at the end of June 2021, with the introduction of monitored valves, an acknowledgement of shadow areas and clearer guidance on coverage of bathrooms and cupboards. The three building categories were extended to four. In many respects the result was a more robust standard with the declared aim of being the standard of choice for residential property four storeys and above.
BS 9251: 2021 references the British version of the European Standard 16925 (BS EN 16925: 2018) as more suited to single family dwellings and residential properties less than four storeys. Therefore, even where BS 9251 is cited within a specification, the designer (along with stakeholders) is at liberty (and expected) to adopt BS EN 16925 where the residential building layout and occupancy profile permits.
Indeed, BS EN 16925: 2018 is closer to the 2014 version of BS 9251. All these standards can be seen as a continuum of increasing stringency as risk factors raise the stakes.

Read more on residential fire sprinkler legislation or take a look at some projects.



